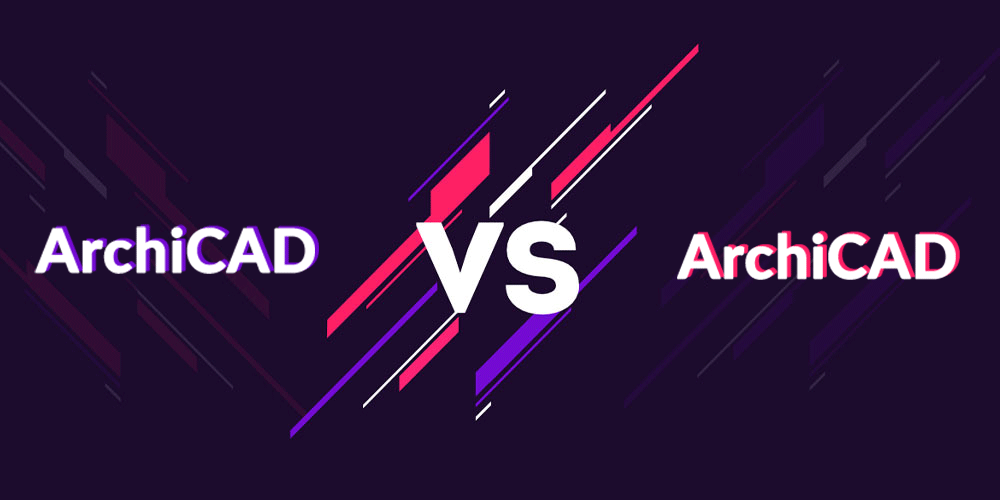ArchiCAD vs AutoCAD
Last Updated :
01 Jun, 2022
With the advancement of technology, different sectors are evolving to produce quality work, one such sector is the civil engineering sector which is the backbone of infrastructural development. Designing and constructing buildings, houses, railway platforms etc is not an easy task and requires a lot of resources and time, so to ease the designing and modelling work many companies released different software, two of the most used software in this field are AutoCAD and ArchiCAD. They are used in modelling, designing, and drafting different civil infrastructures so we will see a detailed comparison between the two.

ArchiCAD is an architectural software which is used for Building Information Modelling (BIM). ArchiCAD provides a complete package of tools which helps in designing 2d and 3d environments like parking spaces, buildings, interiors etc. It supports Windows and Mac operating systems. Its stable version was released in 2021. The development credit for this software goes to Graphisoft.
Advantages of ArchiCAD
- It has an easy user interface which can be customized easily according to the user’s preference.
- It comes with robust tools which help in rendering high quality and realistic models.
- It comes with more stable editing tools to work on lighting, texture, brightness and shadow features.
- It is the best choice for designing virtual buildings.
Disadvantages of ArchiCAD
- Rendering takes more time as compared to AutoCAD.
- It has a problem of losing data in the case of standard transfer.
- It does not allow third-party integrations.
AutoCAD is computer software which helps in drafting and designing different types of computer applications. CAD is an acronym for Computer-Aided Design. It was developed by Autodesk. It is compatible with different operating systems like Windows, MacOS, iOS etc. It was first released in 1982 and its stable version was released in 2021. It is available in many languages. It provides robust tools for easing the work of designing.
Advantages of AutoCAD
- It comes with advanced features which help in the accurate and precise designing of civil infrastructures.
- It allows importing files from other platforms to work on pre-built designs.
- It allows to easily share files without any data loss to multiple parties simultaneously.
- Calculation of Area, Center of Gravity, Mass, Volume etc is very easy.
- It provides enhanced image tracing functionality which helps in converting handmade designs to digital designs.
Disadvantages of AutoCAD
- It is not suitable for Building Information Modelling (BIM).
- It supports limited file formats to import into this software.
- It is heavy software which requires high memory and disk storage.
Following is a table of differences between ArchiCAD and AutoCAD:
| |
ArchiCAD
|
AutoCAD
|
| 1. |
It can be understood as a BIM platform to simplify the construction work of 2d and 3d models. |
It can be understood as a computer-aided design software which is used in construction, designing, and drafting 3d models. |
| 2. |
It was developed by Graphisoft. |
It was developed by Autodesk. |
| 3. |
It supports animation features. |
It does not allow animation features. |
| 4. |
Customer support of ArchiCAD is good. |
It provides better customer support. |
| 5. |
It comes with an in-built architectural symbol library which contains a large number of symbols. |
It lacks an architectural symbol library so symbols are created manually. |
| 6. |
It is also subscription-based software but it is free for students. |
It is a paid software so a subscription is mandatory. |
| 7. |
It has a collaborative feature to allow working simultaneously. |
Team members cannot work simultaneously on a single project. |
| 8. |
It is not available for mobile platforms. |
It is available for mobile devices also. |
Like Article
Suggest improvement
Share your thoughts in the comments
Please Login to comment...